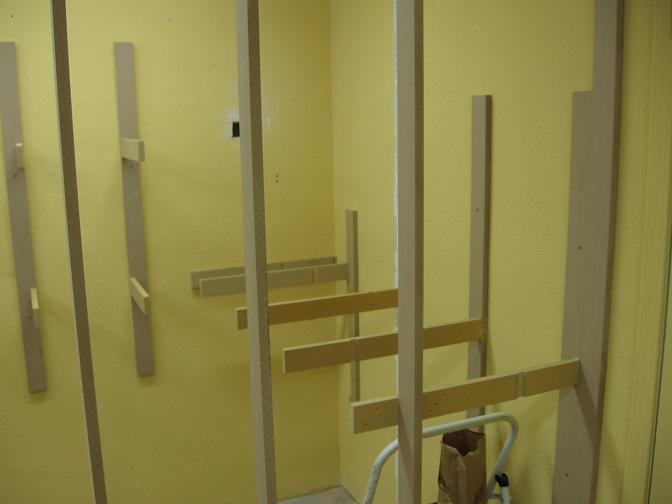
June 10th, 2007 - Page 2

Looking thru the "wall" from the yard side. The upper level will go thru that hole in the wall to the staging yard in the laundry room.
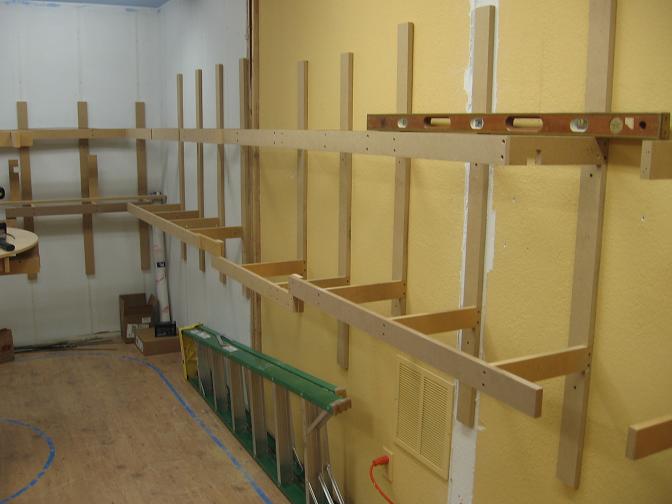
Again, I dropped the level of the benchwork to have the Owens River cross the main line one more time, this time it will be quite a bit higher above the rails. I will end up installing a Micro Engineering Trestle over that area.
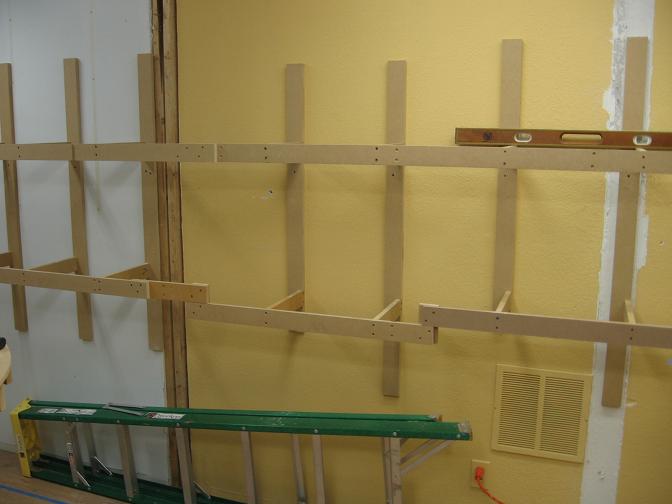
Another view. By the time the track crosses this area, it will be 8" above the level of the lowered benchwork.
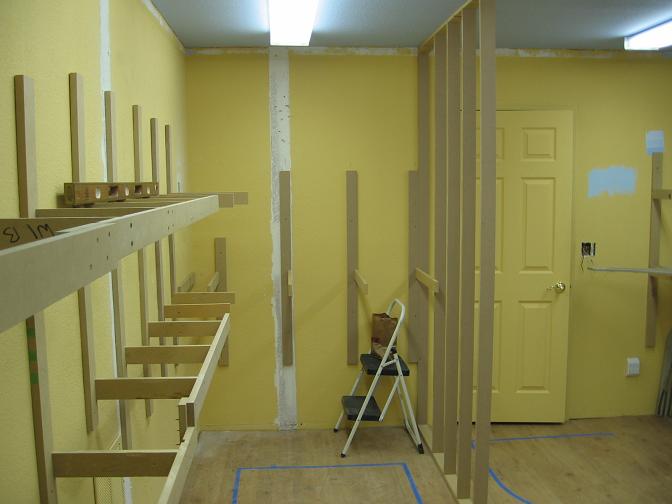
It's starting to look like a railroad room!
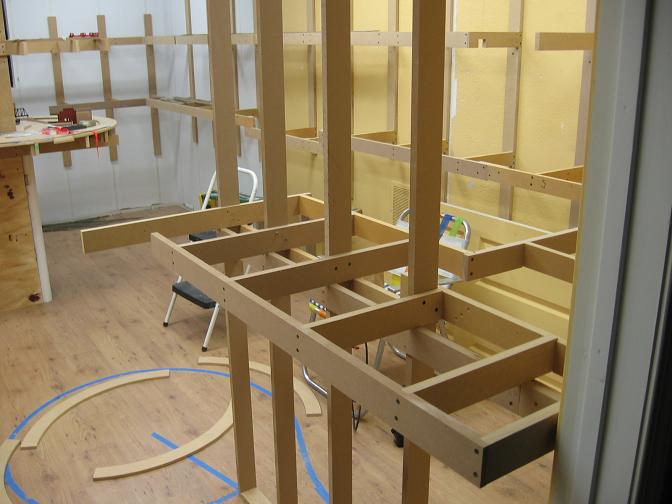
Here is the benchwork for what will become South Bishop/Laws. I had to take the door down to get the benchwork in..
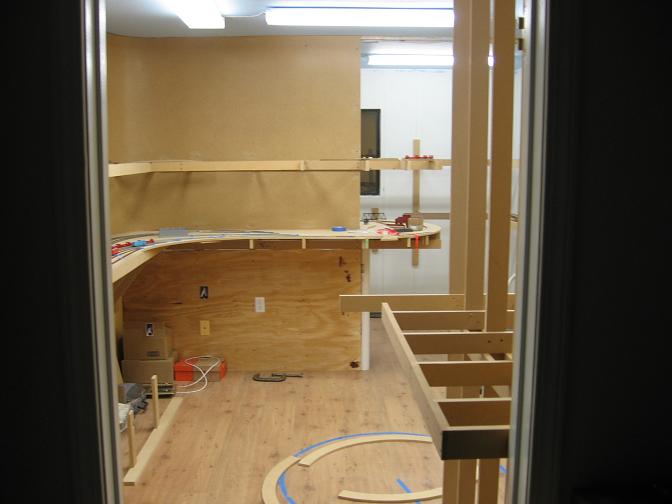
Looking into the railroad room. On the floor is some of the cut out pieces for the helix.
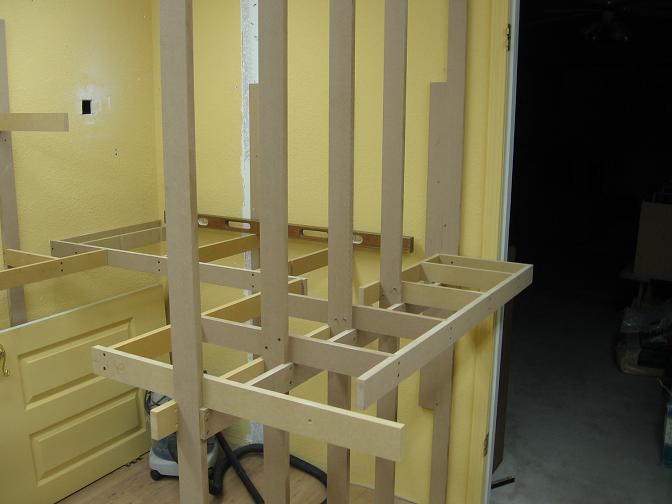
South Bishop/Laws will be on the right side of the wall, and the town of Mammoth will be on the left side.
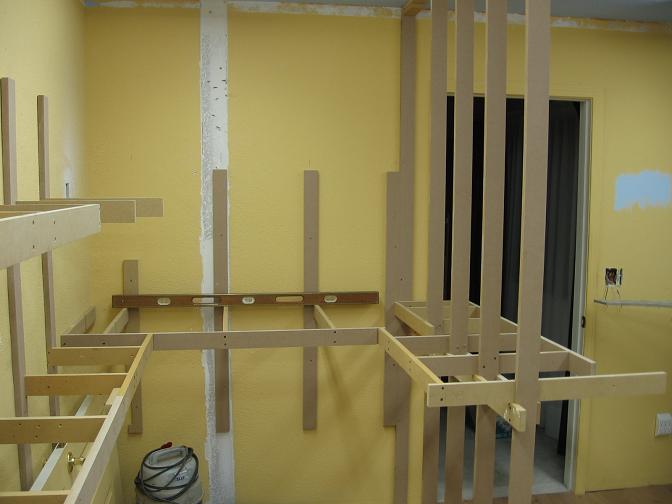
One last view
All material on The Owens Valley Subdivision website is Copyright 2007-2009 by Michael Stoner. None of the material (including text and photographs) on this web site may be reproduced in any form without prior written permission.