June 10th, 2007
Wow, lots done this week. I wanted to see what the layout would look like with some backdrops in. So with some help from my pops, we put up almost a full 4 x 8 sheet of 1/8" masonite on the upper level above the yard. I also put in some backdrop along the yard area.
The benchwork supports continued down the shared wall and around the corner towards the entrance to the room. In my plans, I wanted a full wall put in between the entrance to the layout room and the helix, so using the same size MDF as the rest of the layout, I "framed" a wall. Once that was in, I put up the lower level benchwork on the Bishop side. I can't wait till I start on the helix!
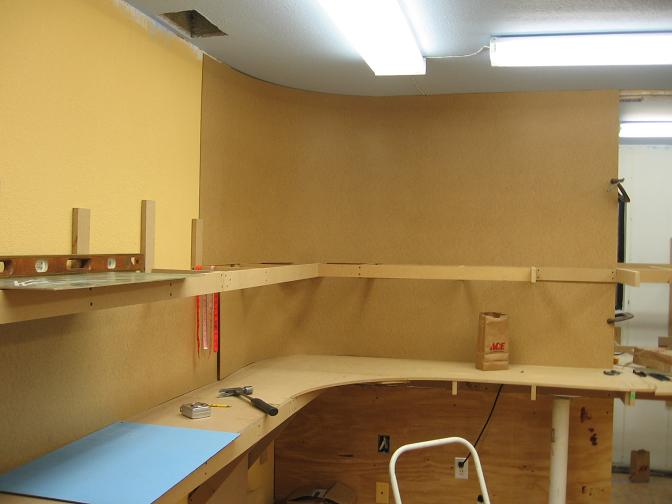
With the help of my father, we put up almost a full sheet of 1/8" masonite for the upper level backdrop.
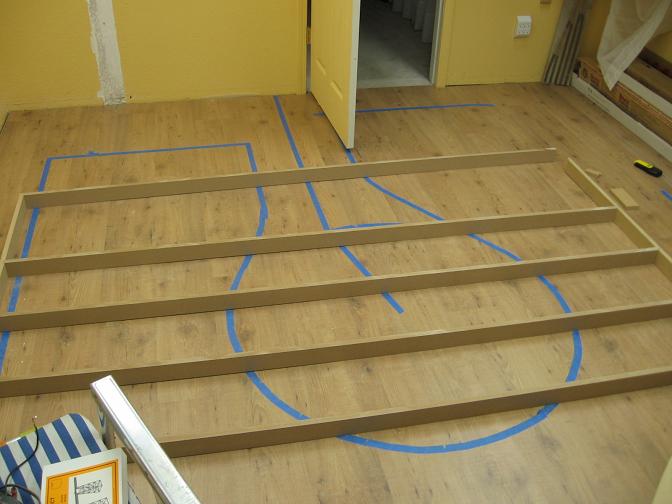
Framed wall being built in the room
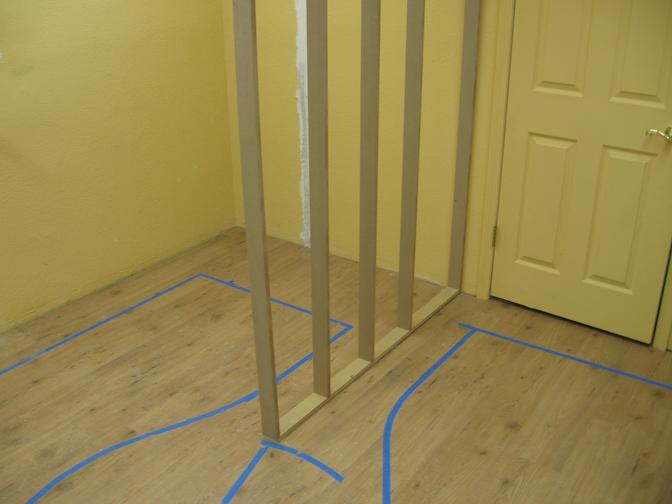
New "wall" installed. The blue tape is where the helix curve will be located at.
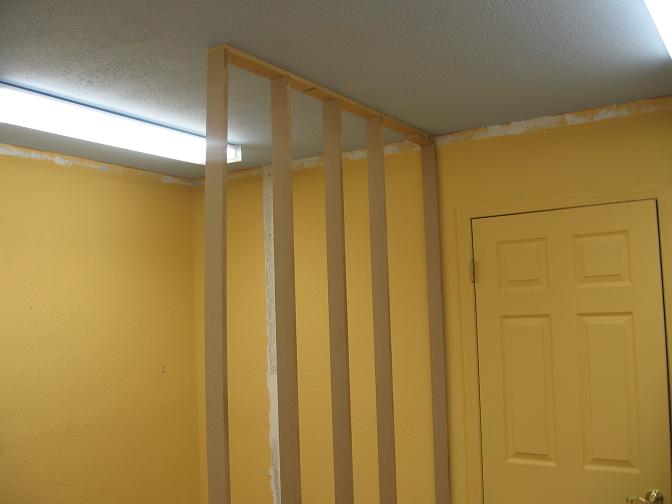
I wanted this area between the isles to be completely blocked to give you the feeling that you go to a different place in the room, rather than just looking over the top and seeing into the next isle.
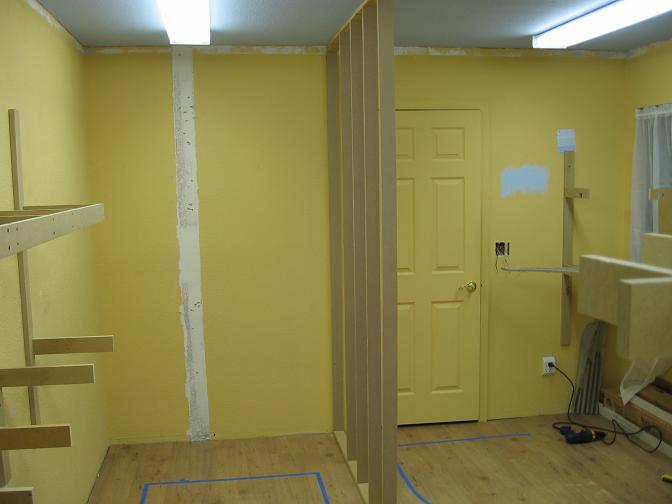
Full shot of the "wall"
All material on The Owens Valley Subdivision website is Copyright 2007-2009 by Michael Stoner. None of the material (including text and photographs) on this web site may be reproduced in any form without prior written permission.