May 27th, 2007
This weekend, I finished up the benchwork that is in front of the storage room door, and continued to install benchwork supports along the far wall. I also added more subroadbed to the area that will be North Bishop. In the last week or so, I grew tired of looking at just a flat peninsula, and knowing that I needed to have the Owens River somewhere on my layout, I gave up the space that I originally had planned for industry to make room for the river. My goal is to make this area look just like it is here in this picture.
During this time, I was also thinking about my grade to the helix, and where to start it at. My original plan was to start it right in front of the storage door, but that would make my grade to the helix at 2.5%. I wanted to try to get it to a lower percentage, and while cutting out the peninsula for the river, it hit me. I can raise the main line a 1/2" around the peninsula and that will cut my grade back down to 2.2%. Still strong, but acceptable. That also will give some variation between the yard throat/engine service and North Bishop. Great!
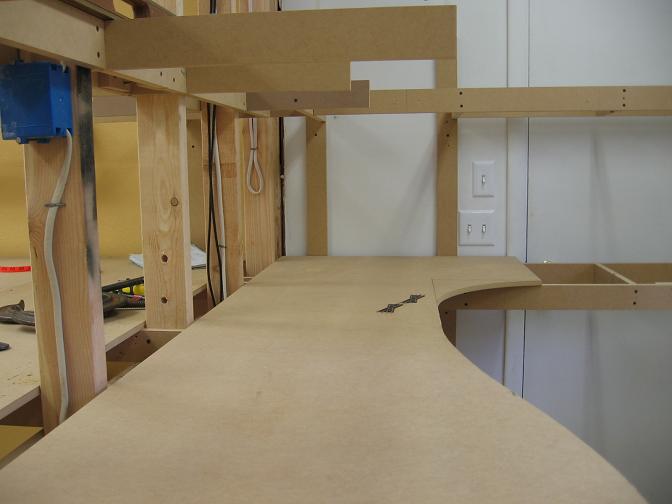
Future industrial site of North Bishop
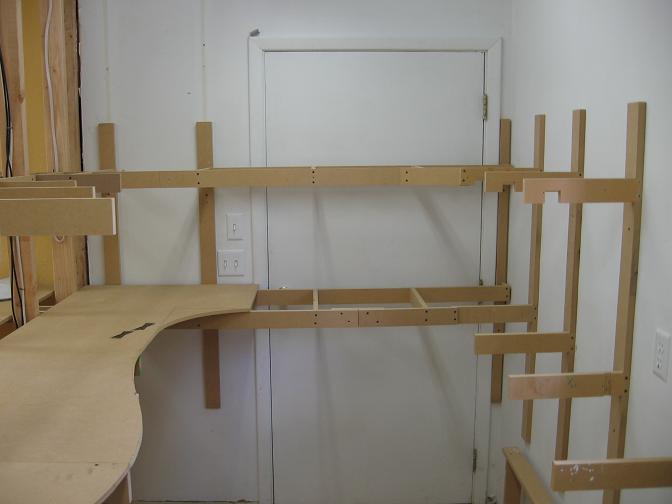
Tying in the supports for the benchwork without tying it into the door.
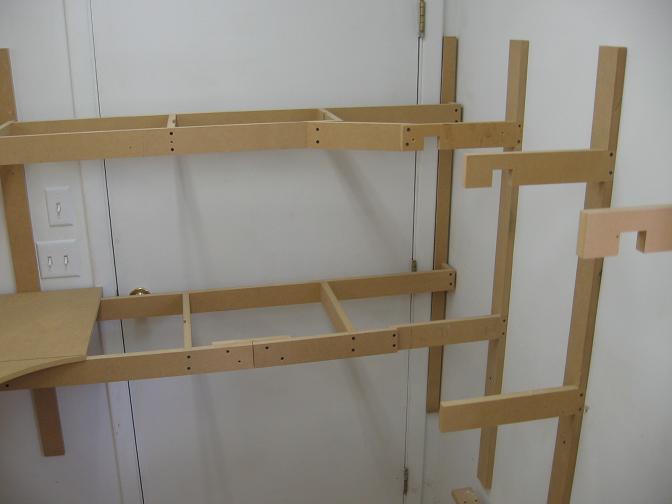
Another view.
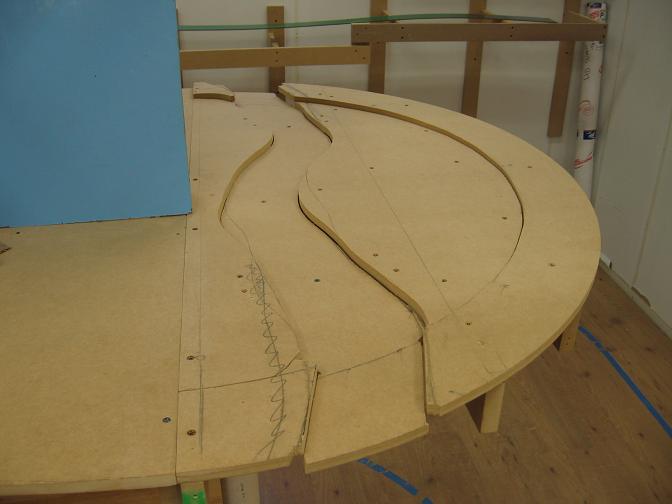
The Owens River. You can see the rise the mainline takes around the peninsula.
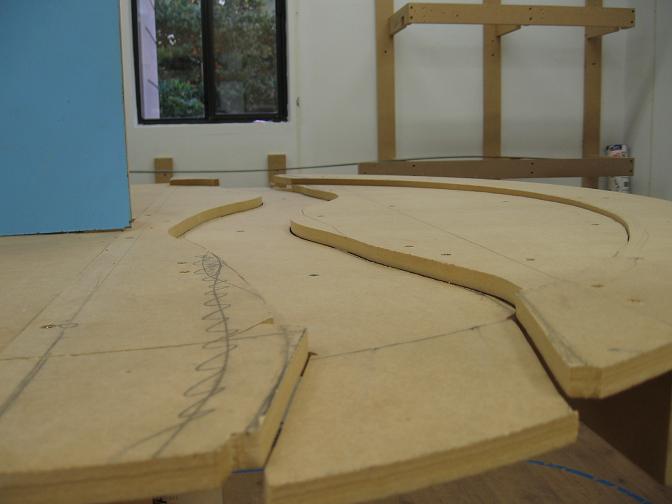
This area will look like this when I'm done, I hope.
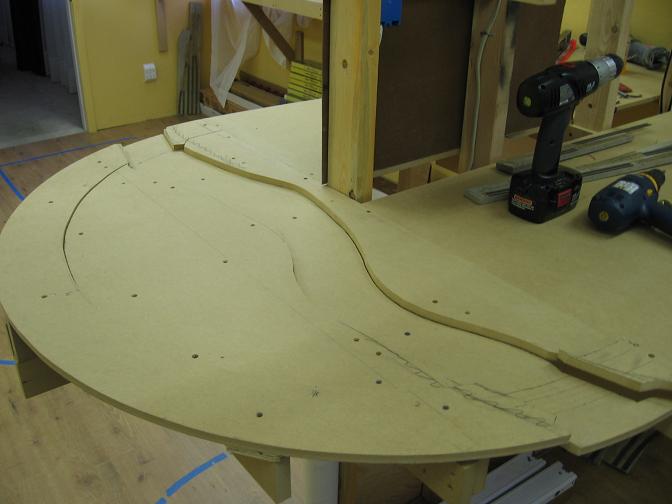
I'll be using a plate girder bridge for both crossings of the river.
All material on The Owens Valley Subdivision website is Copyright 2007-2009 by Michael Stoner. None of the material (including text and photographs) on this web site may be reproduced in any form without prior written permission.