June 3rd, 2007
In this installment, I add alot more supports down the wall that the laundry room shares with the layout room. I also added more 1/2" MDF sub roadbed to North Bishop. Back along the far wall, I knew that somewhere along that wall, I wanted to have the main line cross the Owens River again, and I wanted to have the benchwork drop down below the track. Well it just so happened that I could do that in front of the little window and still be able to support the benchwork without that window getting in my way. The upper level will have no supports along the back side, but in that area, I had just planned on having the main and a siding with the mountains behind them, so supporting it wasn't a concern.
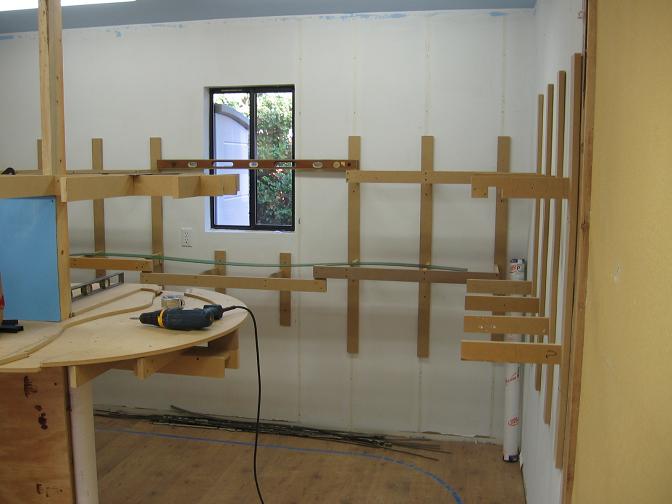
The supports have rounded the corner and are coming towards us, which is the wall that the layout room shares with the laundry room. This is another squeeze point, at 28" between the end of the peninsula and the benchwork.
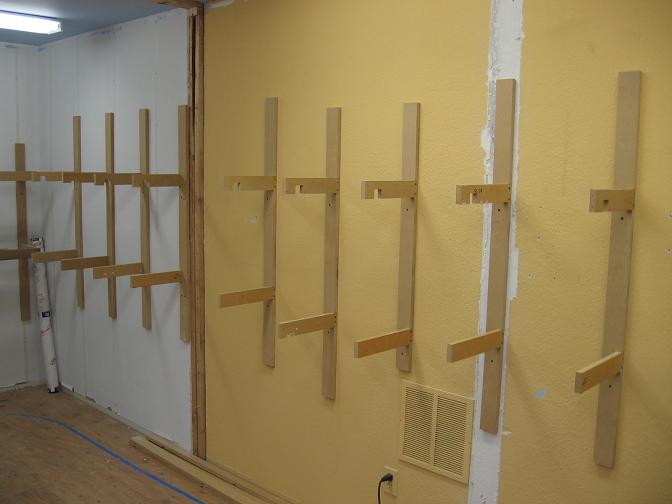
More supports....
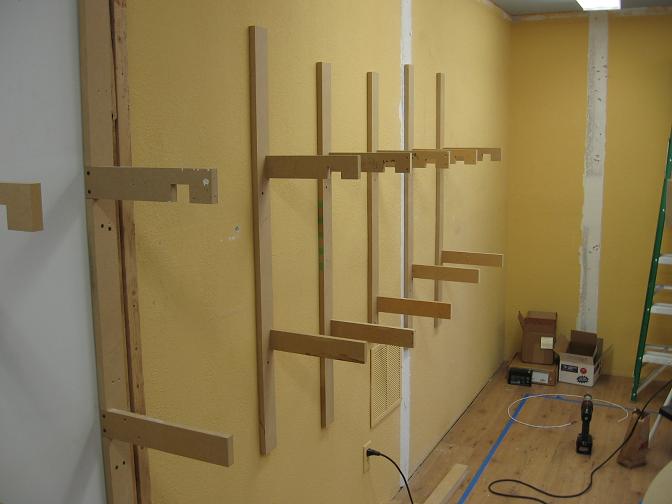
Finally a view looking back towards the entrance to the layout room.
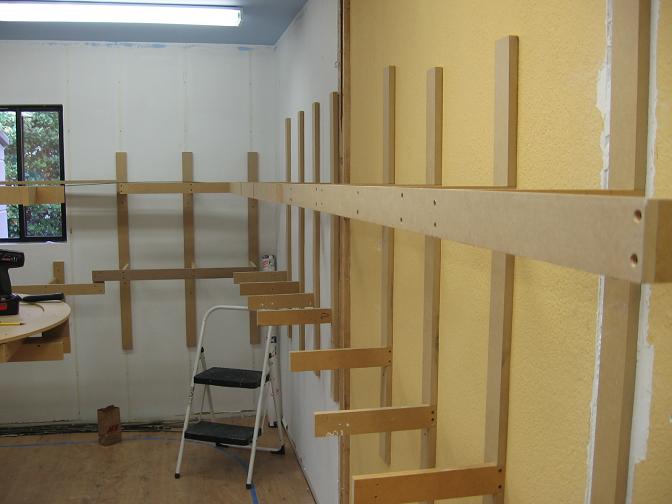
Upper level with the front supports attached. The storage room wall and the layout room wall did not match up. They were around 3/4" different, so I overlapped the front supports. When the facia goes on, it will have a smooth curve to it.
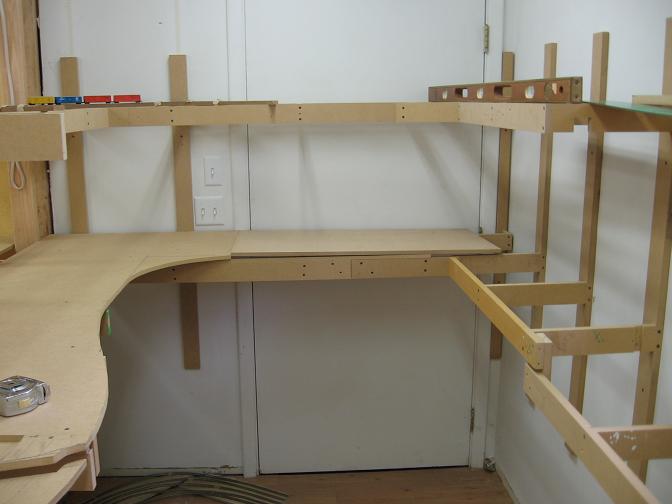
More sub roadbed for the lower level here at North Bishop. Boxcars on the upper level give you an idea of the size of this area.
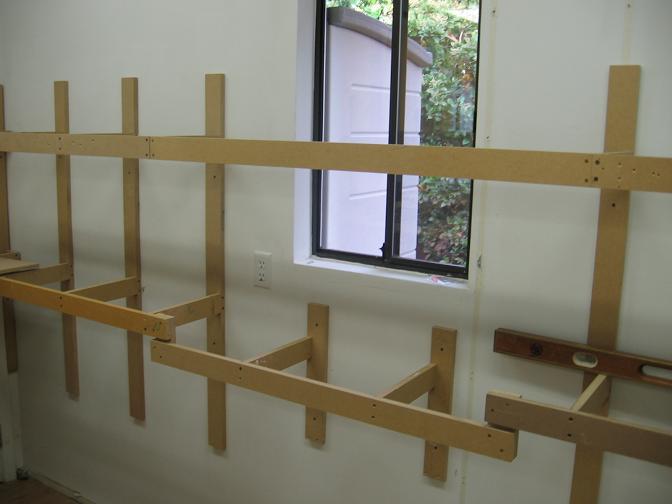
Benchwork done around the window. The lowered benchwork on the lower level will be where the main line crosses the Owens River as it climbs out of the Owens Valley.
All material on The Owens Valley Subdivision website is Copyright 2007-2009 by Michael Stoner. None of the material (including text and photographs) on this web site may be reproduced in any form without prior written permission.