June 24th, 2007
With this update, I completed the upper level benchwork from the top of the helix to around over the entrance to the room, and tied it in with the existing upper level above the yard area. I also finished the drop down bridge that will carry the main line and siding track to South Bishop/Laws. I used a couple hinges and a slide bar to keep the bridge in place when raised. This is an experiment, and we'll see how well it is going to work when I finally get the track in place.
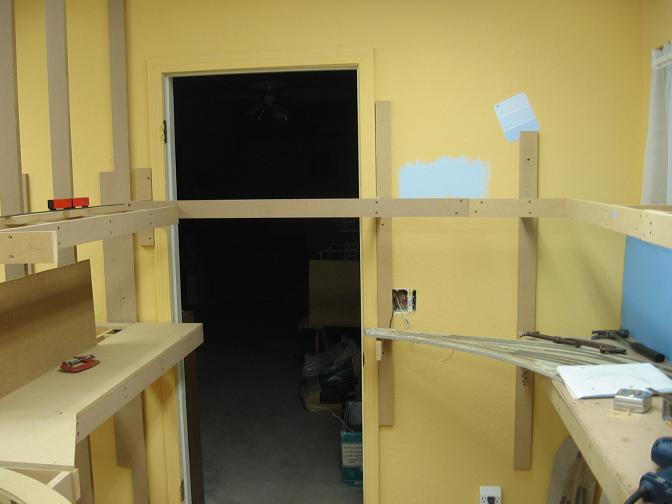
completed benchwork over the entrance to the layout room. It's 59" from the floor to the bottom of the benchwork.
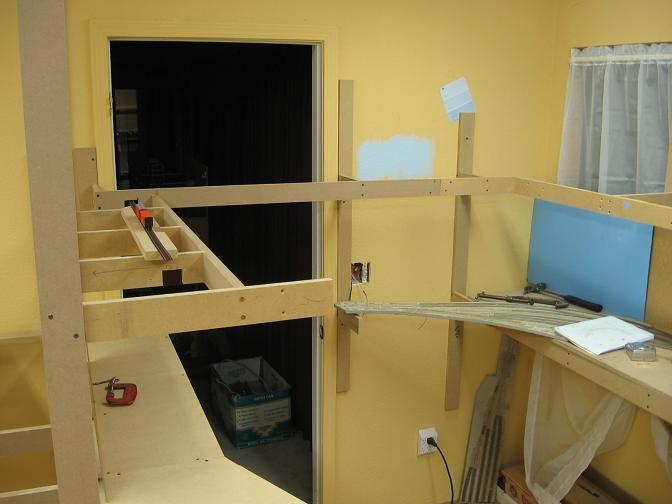
Another view. I still need to complete the area by the light switch on the lower level.
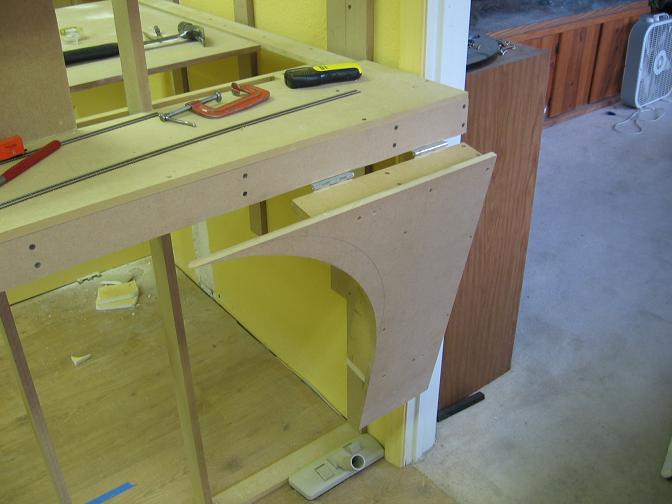
Here is the drop down bridge in it's lowered position.
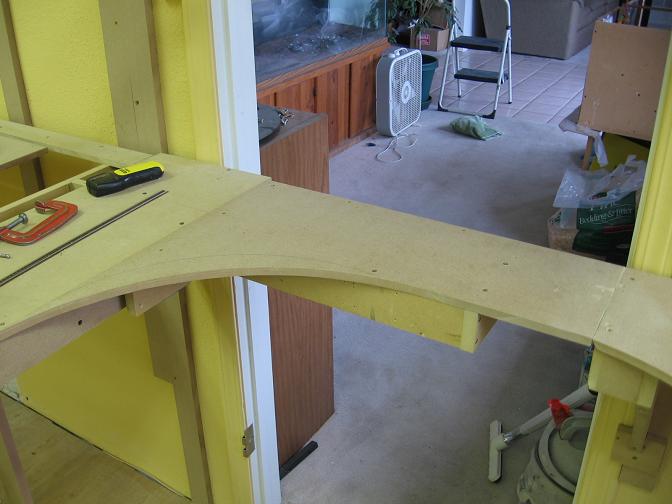
And here it is up.
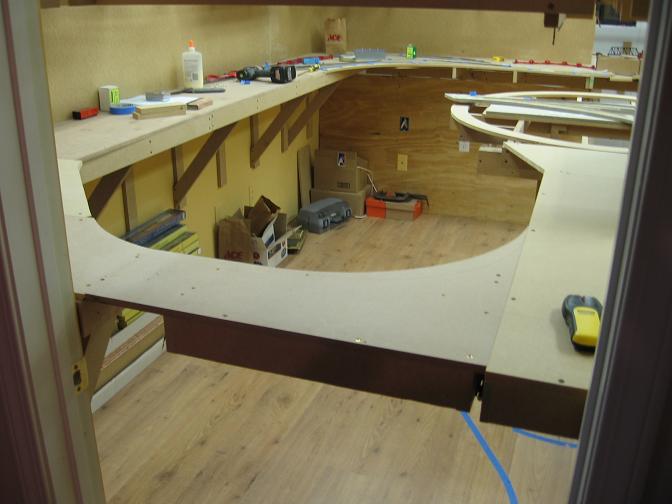
Looking into the railroad room. By this time, I had completed the benchwork on the left side.
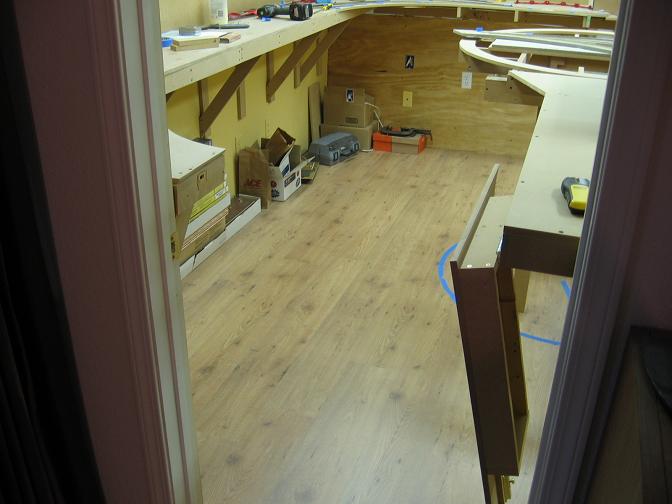
and dropped down for access. It is a tight squeeze to get in, since the benchwork on the right sticks out so far.
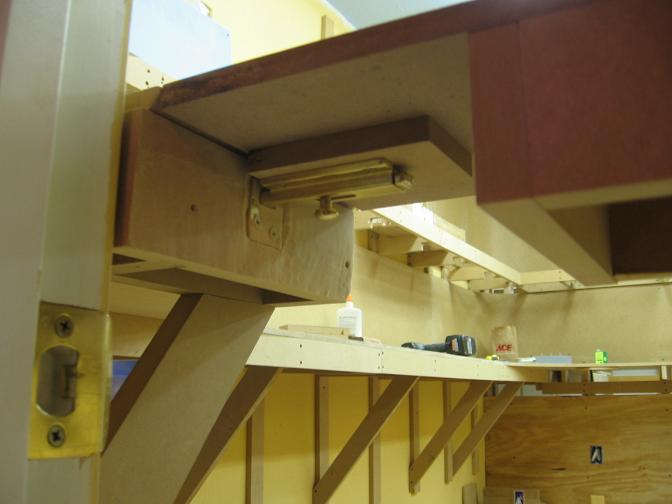
Here is looking up at the slide bar used to hold the bridge up in place. Its very simple to reach under here and slide the bar when you are standing on either side. Also note the angle bracing I put in under the yard to help with the weight.
All material on The Owens Valley Subdivision website is Copyright 2007-2009 by Michael Stoner. None of the material (including text and photographs) on this web site may be reproduced in any form without prior written permission.