June 20th, 2007
Sometimes my mind wanders, and instead of completing the helix, I started working on getting the hole cut thru the wall to the laundry room where all the staging tracks will be located. Since the layout room was an addition to the previous structure, all the plumbing for the house was between the layout room wall and the laundry room wall, with about a 12" gap between rooms. So I had to construct a box if you will, for the track to run thru. And to make things a little more difficult, the track had to curve while it went thru the wall. Eh, the things we do to have staging!
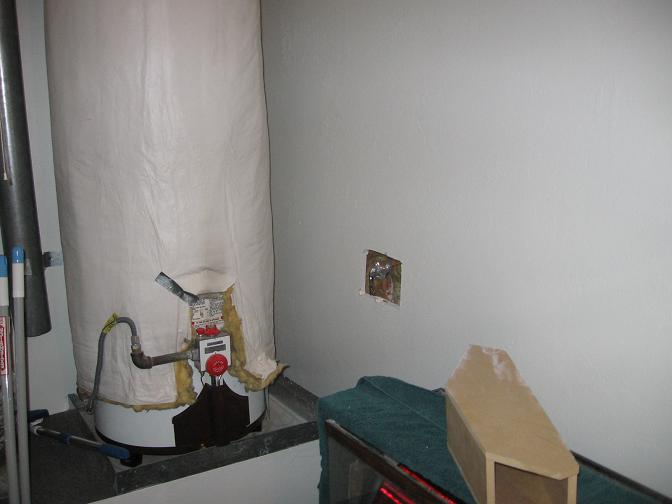
here is the laundry room side of the wall, with the hole cut and the "box" ready to be put in
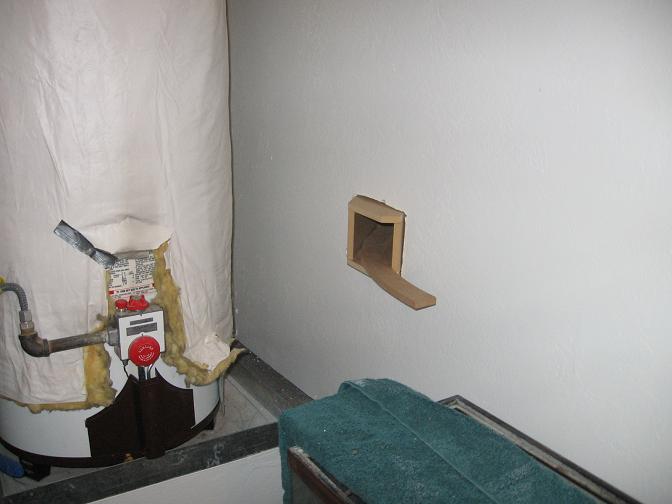
Instead of using homasote, I will be using 1/2" MDF for the main line to attach to.
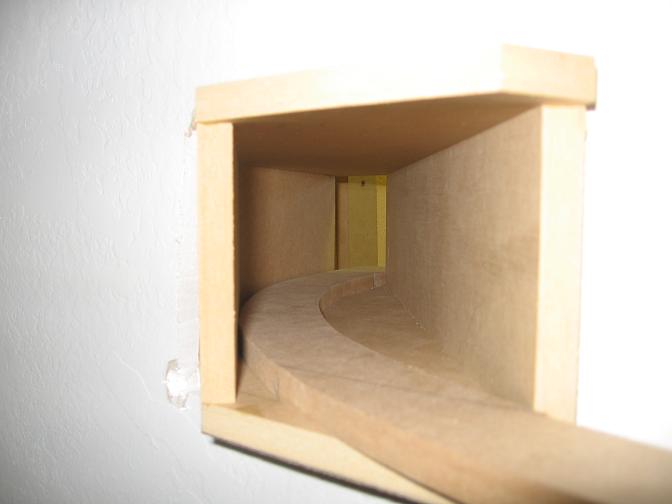
Looking thru the "box" into the layout room
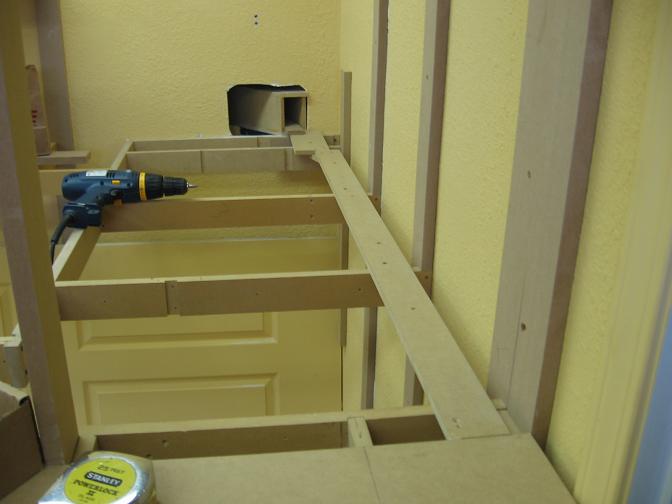
Layout room side of the hole. I messed up pretty bad when cutting the hole out, as you can see by so much sheetrock missing. I also have installed the sub roadbed for the main line.
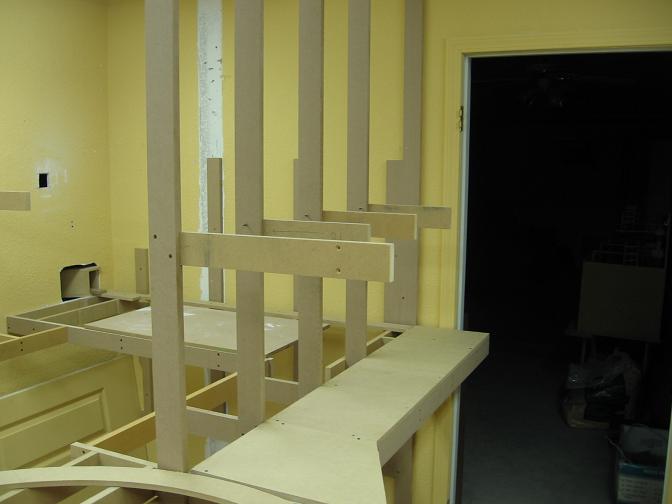
I added the sub roadbed for South Bishop, and also added the horizontal braces for the upper level. This is where the upper level will start at. Notice the curve of the helix at bottom left.
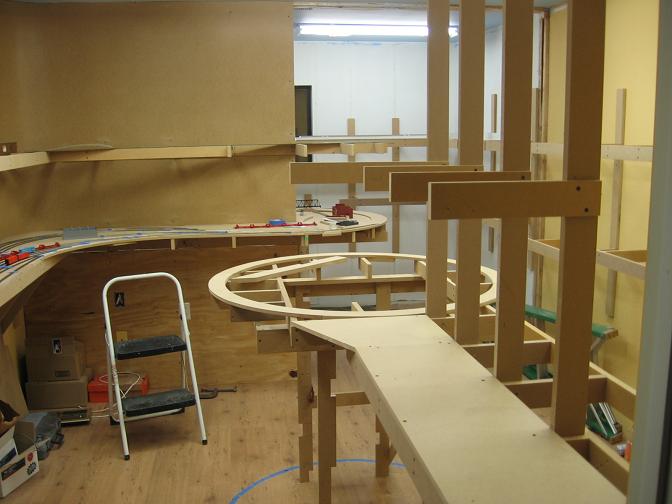
Looking into the layout room from the entrance. South Bishop will be on the right, Bishop Yard to the left
All material on The Owens Valley Subdivision website is Copyright 2007-2009 by Michael Stoner. None of the material (including text and photographs) on this web site may be reproduced in any form without prior written permission.