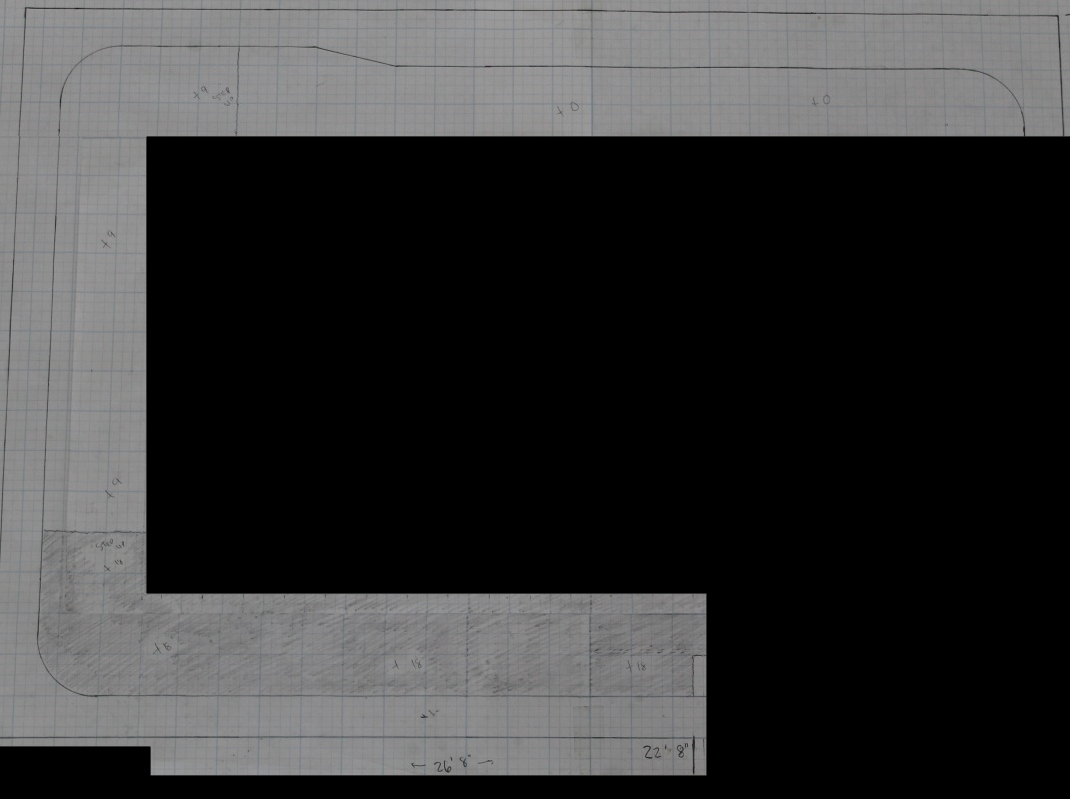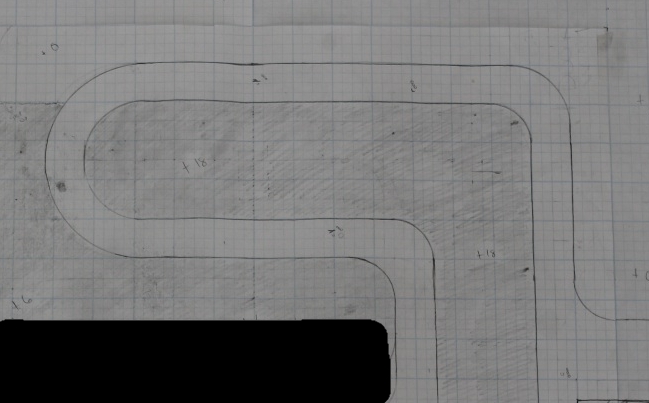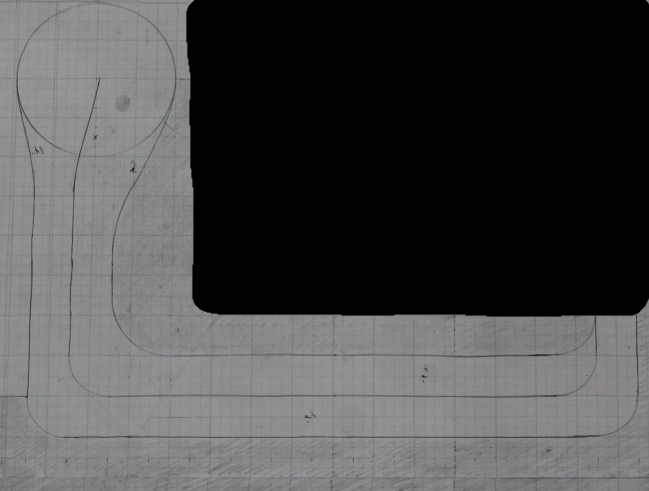June 15th, 2017
Well, here we go again. After what seemed like an eternity, the OVS finally has a new home. It has been almost 3 years since I tore the old layout down. The double deck railroad design had run its course as I was becoming increasingly unhappy with the 42" lower deck height for the yard area. Deck heights are the big trade off when doing that kind of a railroad and after 7 years and two different designs, I was ready for a change. Two factors had helped push my desire for a change, one was operating on a good friend's N scale railroad who had 54" high benchwork. The other was operating at a local club that has a very large mushroom style layout, where both decks were of equal hight, in the low 50" range.
At the time I was removing the old layout, I had went down to the city to see about an addition to the house. The setbacks for my propery would allow me to add 9 more feet to the rear of the trainroom. That would increase the width from 11' 7" to 20' 7" with the length staying the same at 18' 7". For a few months after, I had started drawing up plans for a mushroom style layout, and although it would be tight on the isleways, I could fit one in. The juices were flowing and I was excited about a totally new design! A friend of mine had put me in contact with a contractor, and as we talked about the addition, my soon-to-be wife asked if it was possible to add a master suite 2nd story on top of the trainroom. The contractor got us in touch with an architect and after a month or so, we got a green light to proceed!
While working with the architect on the plans for the addition, the logical place to put the new front wall for the 2nd story was at the rear of the garage. That meant that the laundry room where I had the staging yards for the old layout would be removed. By gaining a bathroom upstairs, we could convert one of the bathrooms downstaris in the existing house to a laundry room, and I would gain an additional 6' of layout space. Well that was a no brainer! The layout room jumped to 26' 8" by 18' 7". That's over twice as large as the old trainroom! I was in heaven!
But then came the trade off. The stairway to the 2nd story would have to eat up some of that trainroom space. "Ok, shouldn't be too bad" I thought, because as they go up, I could fit some of the railroad under them. As the architect finalized the plans, I was going to lose 4' by 6' 6" of trainroom. Not bad at all. So we got a hold of the contractor, sent him the architectural plans, and asked for a cost estimate for the construction. No problem, I'll have it to you in a few weeks....
A few weeks go by, nothing. Call him, said he's working on it, he's been really busy. Few more weeks, still nothing. So after 3 months of this, we started looking for another contractor. Word of mouth from a few friends got us in contact with a new contractor. And they jumped right on board. Since I had other projects going on in the rest of the house that needed to get done, we delayed the start of construction until January of 2017.
And 6 months later, here we are.
I came up with a kind of hybrid design, trying to maximize the amount of room but still keep isleways in the acceptable range. So the plans below are part mushroom, part double deck, part single deck. Most all the isleways are 3' wide, with a couple sections dropping to 30", and a 24" squeeze point at the helix.
click on the plan for a supersized view
one square = 3 inches
Lets try to break the plan down...
The majority of the layout that runs around the outside walls is double deck, although not all the same height. The floor is partially raised in areas (note the 9" and 18" on the large plan above) which puts the 2 decks at different heights depending where you are at around the layout. The majority of the benchwork around the lower half is 52" off the floor. In the mushroom, the benchwork is at 54" tall. The only area where these numbers change are along the far left wall where the layout is double decked at 42" (lower) and 62" (upper), due to being on 9" raised flooring.
The lower level staging yard (south end of railroad) is against the lower wall, bottom of the plan, between the left wall and the Doorway. The upper level staging (north end of railroad) is against and across the whole upper wall, top of plan.

Most of the middle part of the layout is traditional mushroom style, with one deck over the other. The lower level track comes in at the bottom right and follows the outer walkway around this section. The upper level track comes in at the bottom left and follows the inner walkway (those +18 on the plan below)

This is the section of the layout that is traditional single deck with a center backdrop. This section would have been mushroom style, but I had to split the decks apart due to the lower level track gaining elevation as it traveled around the layout to the helix. As the track climbed, it became closer and closer to the upper level mushroom benchwork and by the time it hit the helix, you would be looking into a deck separation of only 9", instead of 17" like the rest of the layout. And trying to run trains in a 9" tall box would be no fun at all.

This will all become a bit better explained as the layout gets built, but for now, this is the best I can do without making this 10 pages long and boring you to death! Ha!
All material on The Owens Valley Subdivision website is Copyright 2007-20xx by Michael Stoner. None of the material (including text and photographs) on this web site may be reproduced in any form without prior written permission.