January 24th, 2008
Happy New Year! Christmas is over and my job has slowed down some, so I can get back to work on the layout. In this update, I have completed the benchwork for the staging yards which are located in the laundry room. It was a nice warm day out, which was the first one in quite a while, so I dug the table saw out and cut up some more MDF for the benchwork. The staging yard benchwork was built just like the rest of the layout, except I attached the vertical supports to every other wall stud. Subroadbed is 1/2" MDF with 1/2" homasote on top. For both the top and bottom level staging yard thoats, I'm going to be handlaying the turnouts. Why do that, its just the hidden staging yard, right? Well, I have more time than money, and to use Atlas turnouts for all of it would cost around $200. I can handlay them for a fraction of that cost. So you will see that I've already glued down some ties. The length of the staging tracks are about 14', which is 3-5 locomotives and 30-35 cars.
Another thing I had to consider was the washing machine. I originally wanted to have 11 tracks on the bottom level, but they would interfere with the opening of the lid to the washer, so the most I could get away with was 10, and even with that, I had to make one track shorter. So I added one track to the top level to give me a total of 21 staging tracks, 10 bottom, 11 top. I'm hoping that should be sufficient.
I also want to have continuous running, so when I'm working on the layout or wanting to do some switching, I can have a train or two running the main line, so somewhere at the end of the staging tracks will be reverse loops. I don't know how I'll tie them in yet, but since I don't have even a quarter of the main line done, I'll cross that bridge when I get there.
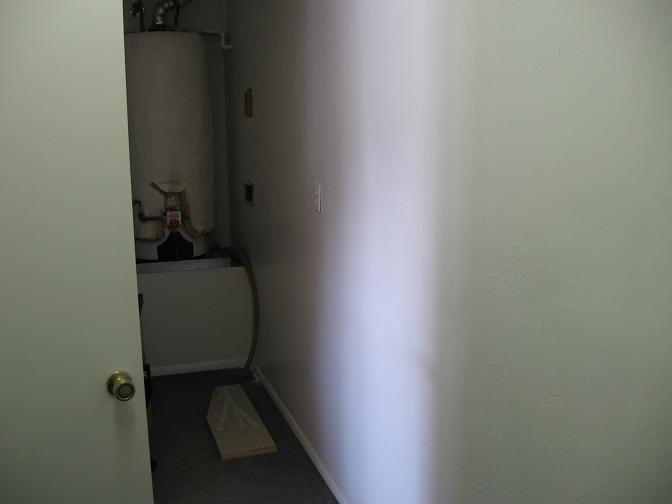
Laundry room looking north.
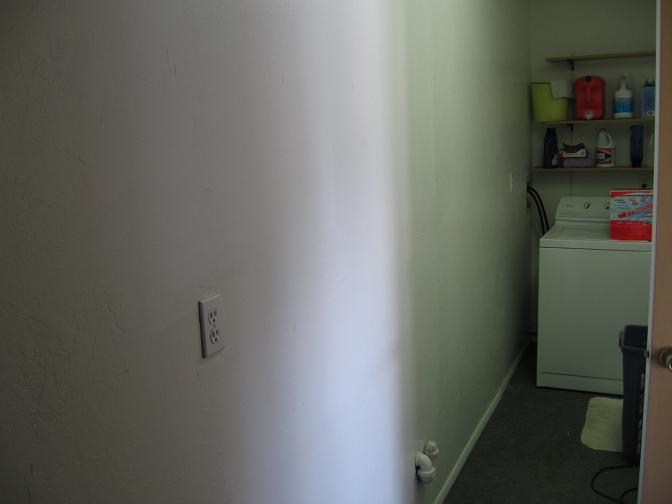
Laundry room looking south.
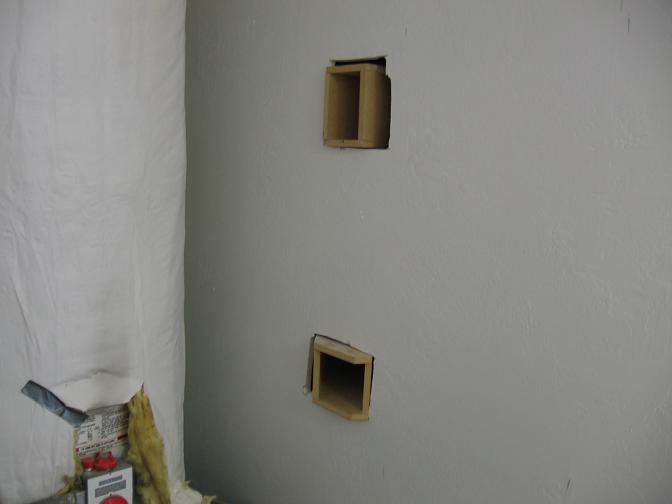
Here is the holes in the wall for the upper and lower levels, right next to the water heater.
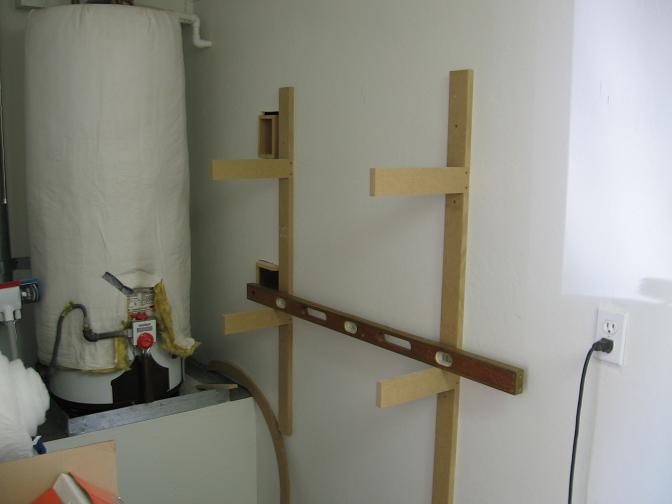
First supports in. The width of the subroadbed is 11" on bottom and 12" on top.
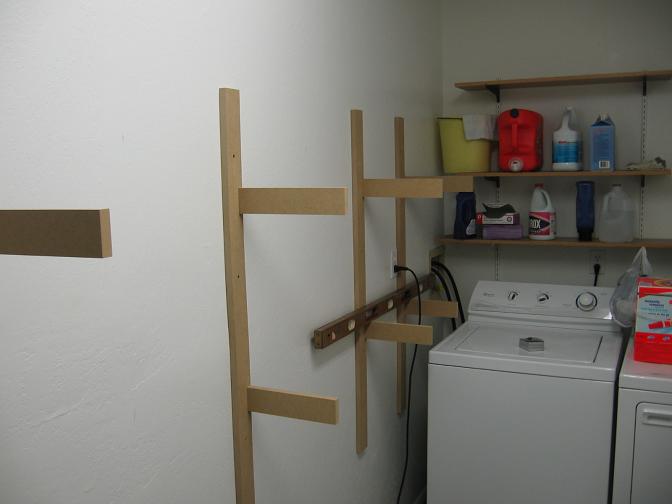
The rest of the supports are in.
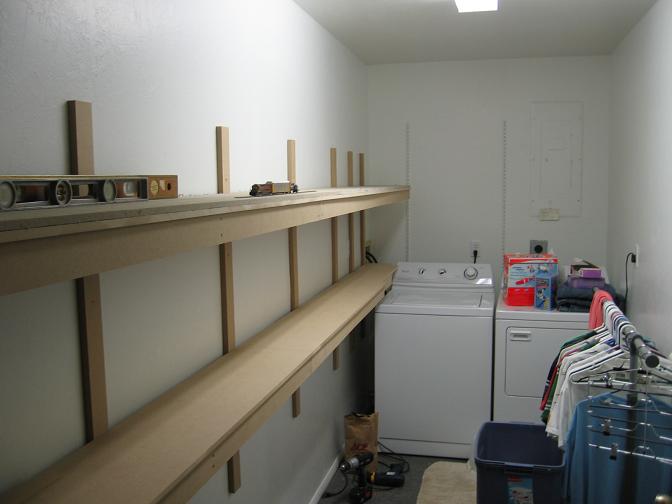
Now the subroadbed is in on the bottom and both sub and homasote is in on top. The engine and 2 cars are for reference.
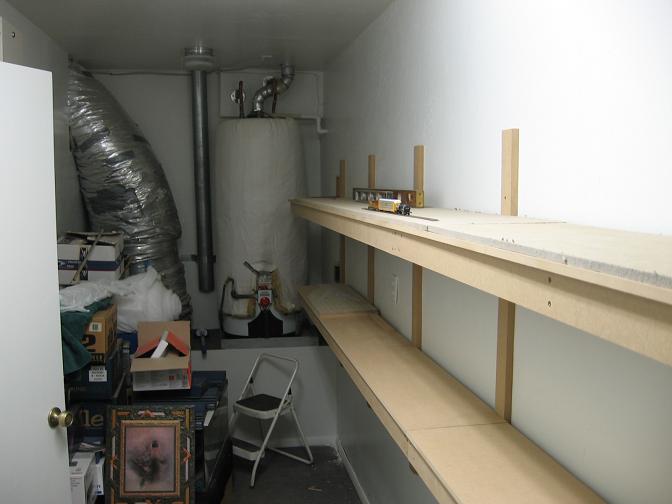
Looking back the other way.
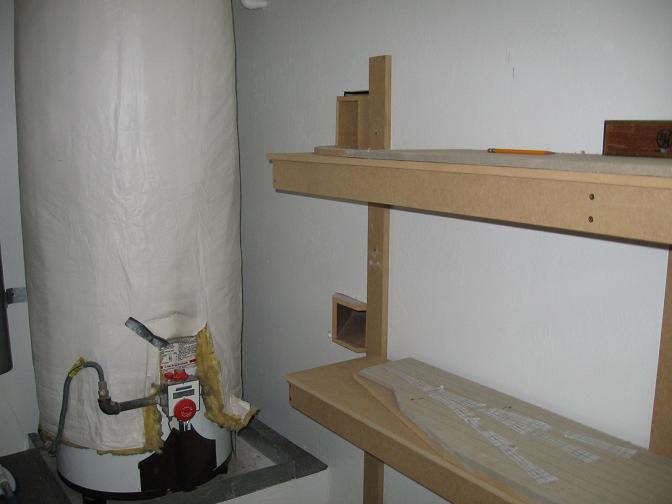
The upper level has the curved subroadbed in place, but the bottom level still needs to be cut out and attached. I've already started to tape down the paper templates for the turnouts.
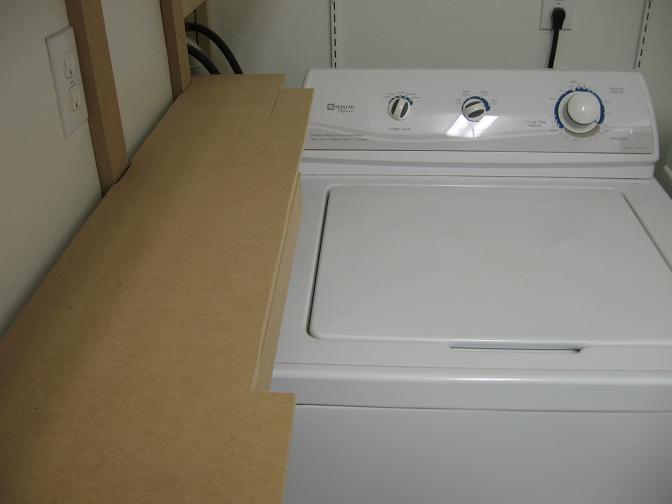
Here is the lower level at the washer. Note the shortened part of the subroadbed at the bottom of the picture. The short step and cut in the rear was already cut in this piece of wood, from another project.
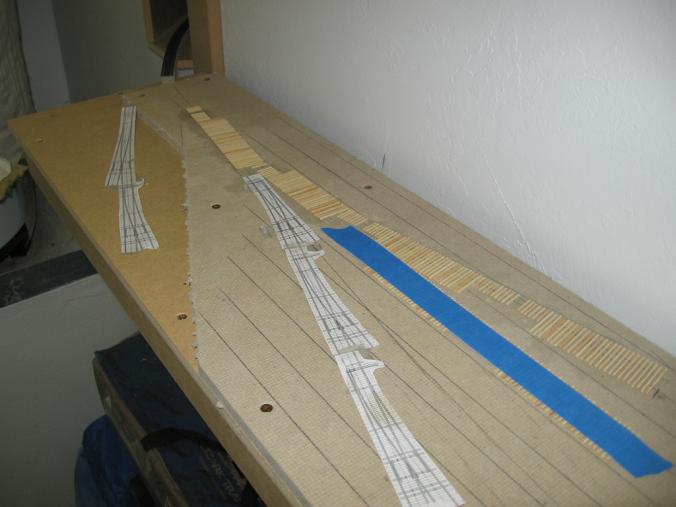
The lower level staging yard throat, with the track coming in from the layout room temporarily set in place.
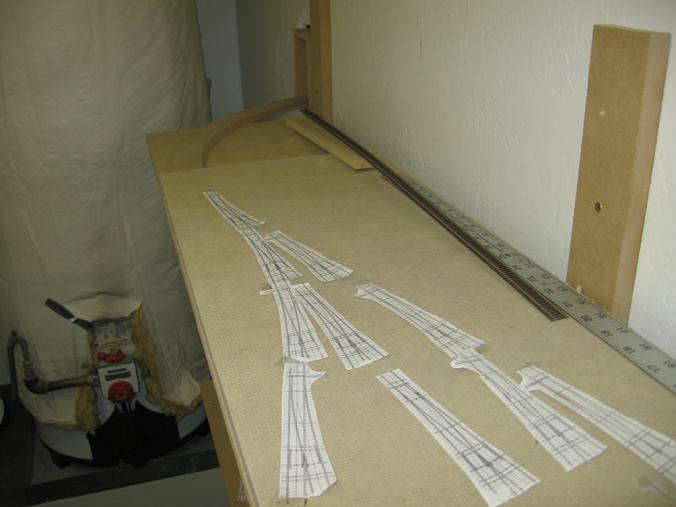
Upper level yard throat. The curved subroadbed is already in place. This will take a while to hand lay.
All material on The Owens Valley Subdivision website is Copyright 2007-2009 by Michael Stoner. None of the material (including text and photographs) on this web site may be reproduced in any form without prior written permission.