January 18th, 2009
Things have been going strong in the layout room and I don't see them ending any time soon. This last week has had quite a few people stop by to see the layout, which is a complete mess. I have finished vacuuming about half of the room, and the whole time I'm trying to think of what else might need some major cutting/sanding/mess making. One thing that was completed was the installation of the last two 8' fluorescent lights for the lower deck between Tom's Place and Mammoth. I'll get pics up on the next update, since they still have to be wired in.
Anyhow, back to the layout, and with all these people showing up there have been quite a few times where someones clothes or arms or body would catch on the track sticking up on the drop down room entrance bridge. Most of the time it wasn't bad, but one time a shirt caught the branch line trackage and pulled it up some. So this would have to be dealt with. I can get into and out of the layout room really easily, because I'm skinny and agile, but most of my railroad friends are not. So the solution was to recess the drop down bridge into the benchwork and get it out of harms way. By doing this, it will enlarge the entrance from 21" to 25". Four inches is not much, but it should do the job. At first I thought I'd have to build a whole new drop down, which would really suck since I've already handlaid 3 turnouts and got the tortoise switch machines installed. A friend on Trainboard said why don't I just extend the large side so I won't have to redo it all. Why didn't I think of that? Thanks DiezMon! So here is what was done....
Here is the original drop down access bridge. With is sticking out into the entrance, alot of people/clothes were getting caught on the track sticking up.
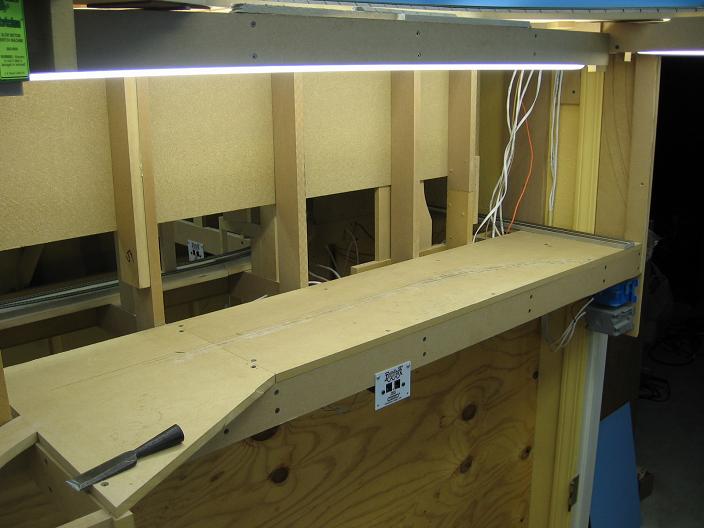
Here is the benchwork stripped and ready for cutting. Note the back side of the light switches for the room. These will have to be moved out of the way.
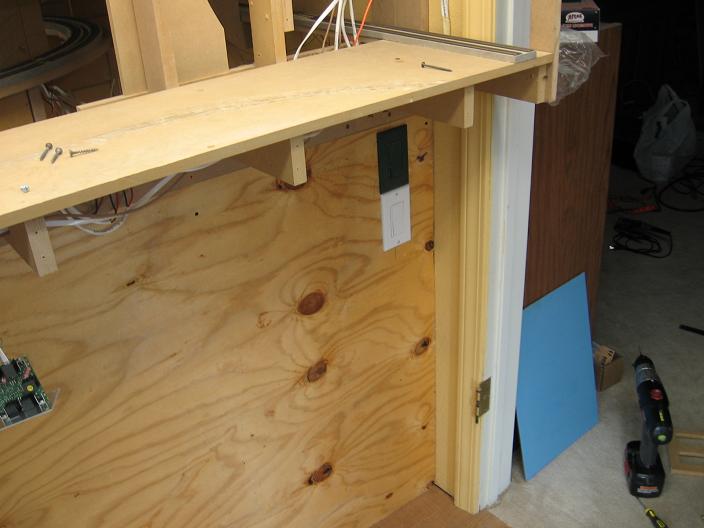
Here they are in their new position. Not in the best of locations, but still accessable.
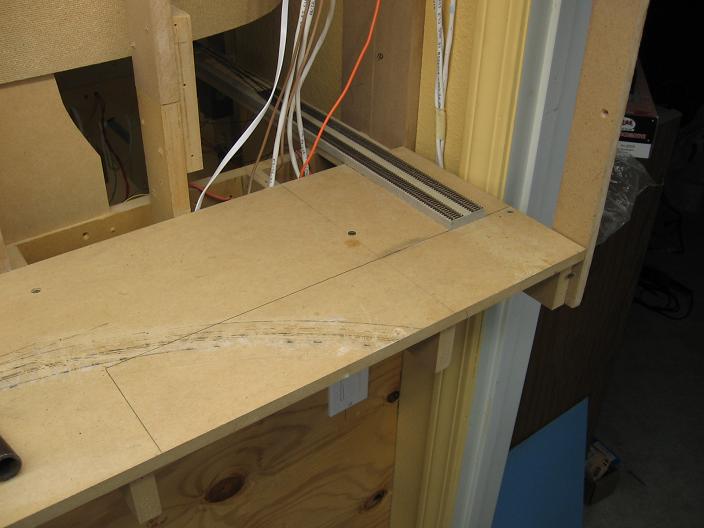
The line has been drawn! This will put the drop down 4" deep into the benchwork. I've also already cut the homasote and track off the piece that will be cut out.
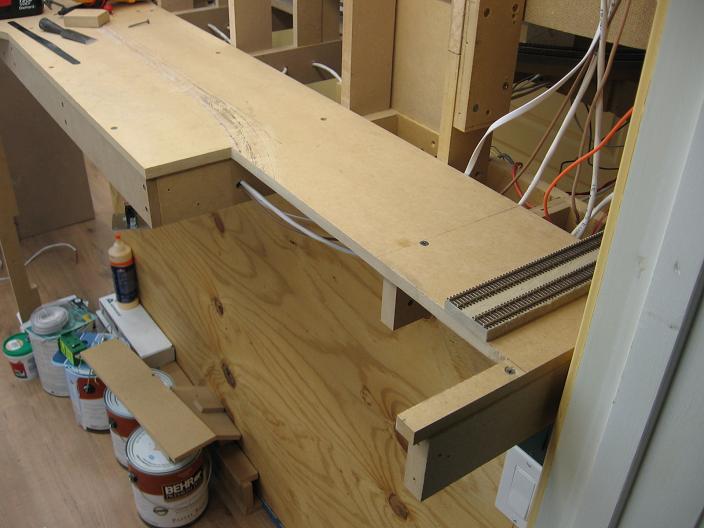
Cut out. This was a pain to do, since I had to use the jig saw. I went REALLY slow and tried to get is as straight as I could.
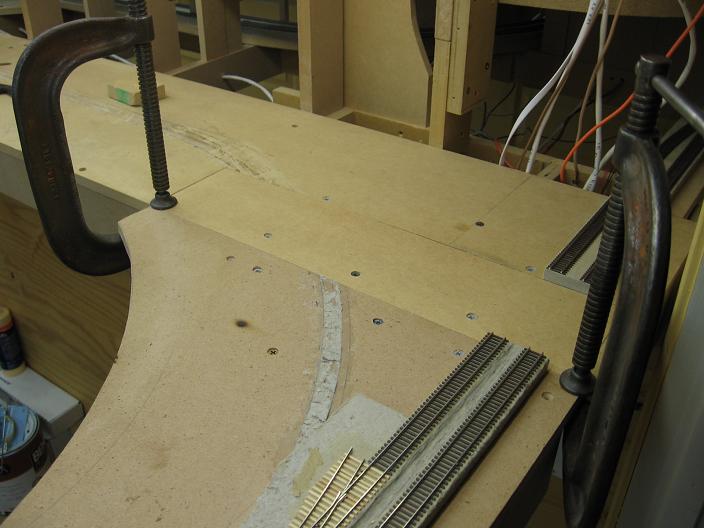
Large "C" clamps were used to hold this side in place while I lined up all the bracing underneath. I kept the original drop down and just added a 4" piece of MDF to it. Much easier than building a whole new drop down.
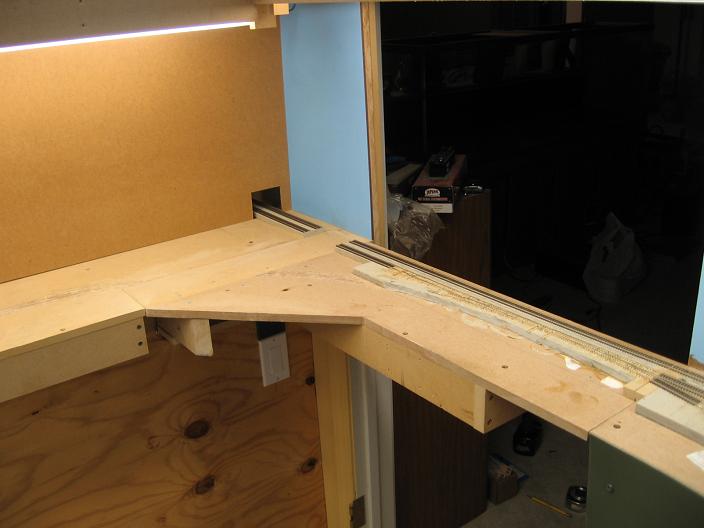
Here she is back together. Still have to put some track and homasote back in and add some facia to the drop down. Also note the light switches underneath. With the bridge up, I can reach them just fine.
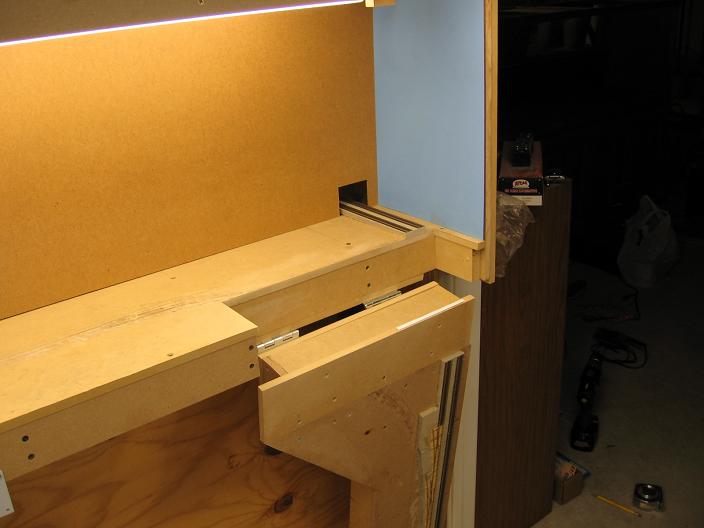
And here she is dropped down. Now the track is about even with the edge of the benchwork. I also had to add a small strip of styrene to one side to keep the sliding lock side in line.
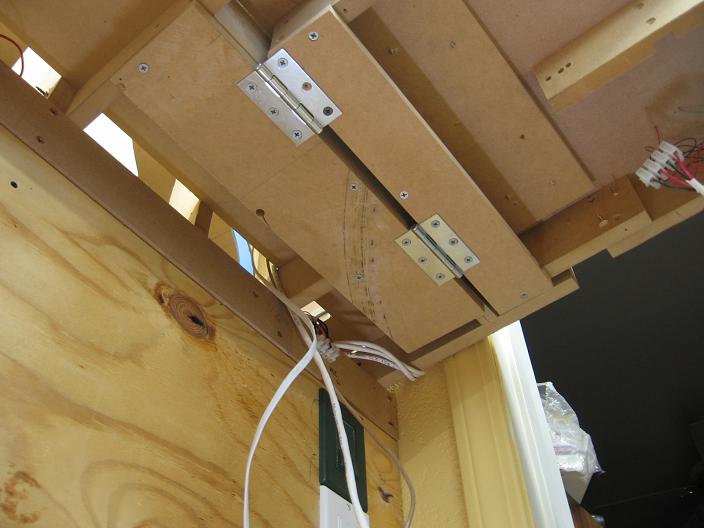
Looking up at the hinges. I beefed up this area as compared to the old one.
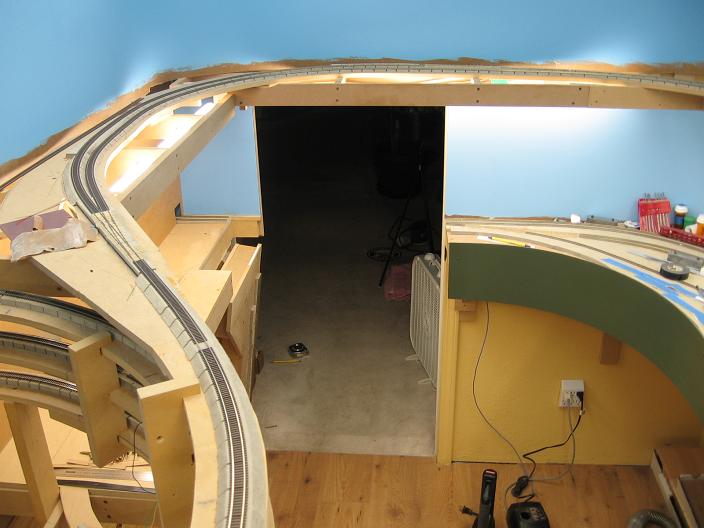
Here is the overall view with the new drop down in place. Now the entrance is big enough that you can walk through it straight instead of doing a side step in. Still gotta duck down a bit though =)
All material on The Owens Valley Subdivision website is Copyright 2007-20xx by Michael Stoner. None of the material (including text and photographs) on this web site may be reproduced in any form without prior written permission.