April 23rd, 2008
It seems like the further we go into summer, the less time I'm in the train room, which sucks since I really want to get the main line done. In due time I guess. The focus right now is to get the arrival/departure tracks and the south Bishop Yard throat done so when I do finish the main, I can start operating sessions right away.
After getting the ties for a #8 turnout glued down off the siding, I had some different thoughts as to how I wanted the a/d tracks to go. After using some flextrack to see how different concepts would work, I ended up with an arrangement that will work really well, and still keep my minimum radius plus give me a run around track for the Owens Valley Produce building, which is located right off the siding from the yard lead and throat. As of now, I'm halfway done with all of South Bishop/Laws and the Bishop Yard. I also pulled up the homasote under the main line and siding, and added some shims to superelevate the curves, since this area was glued down before I had thought about superelevation.
Along with this update, I have added the track plan of Bishop Yard and South Bishop/Laws to the Layout Design page, which you can see a full sized version HERE.
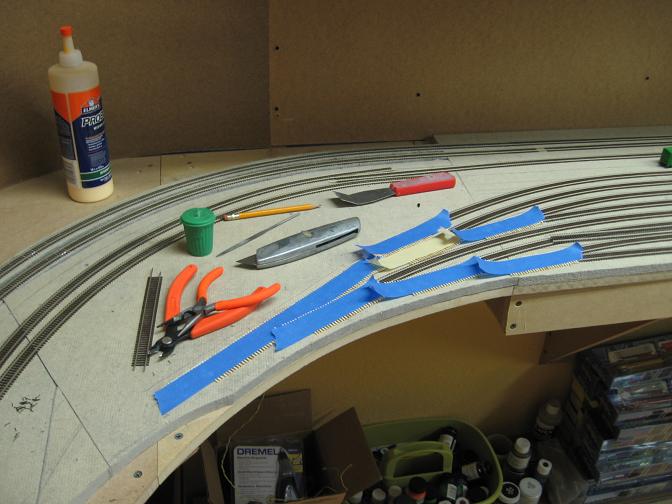
Here is an overall shot of the south Bishop Yard throat. All the ties have been taped up, and are waiting to be glued down.
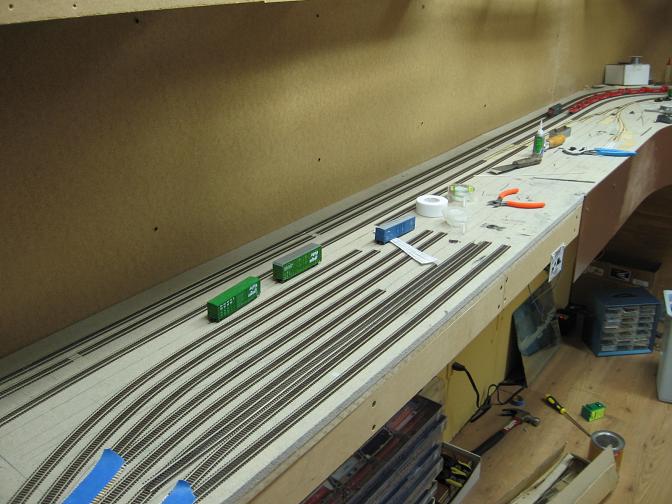
Bishop Yard looking north. You can see the thoat at the top right of the picture. Each yard track will hold a minimum of 18 fifty foot boxcars.
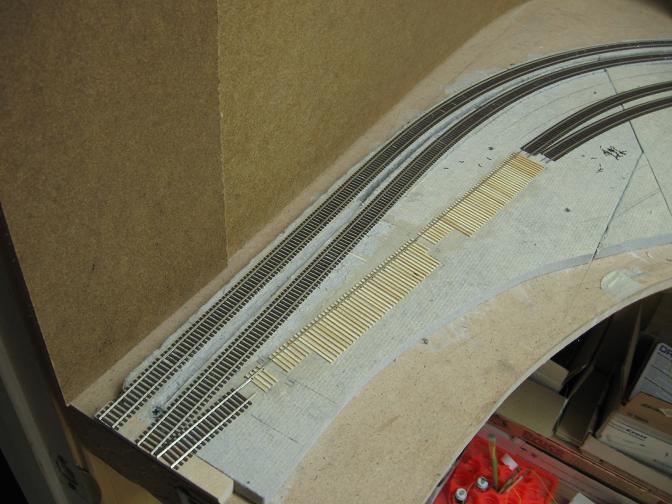
This is the lead going to the 2 arrival/departure tracks. The original way I had this, the turnout for the a/d tracks would have been to the left of the lower turnout ties, off the siding track. Just visible on the siding track is a piece of tie sticking out that didn't come up out of the glue really well. No matter, it will be covered up by ballast.
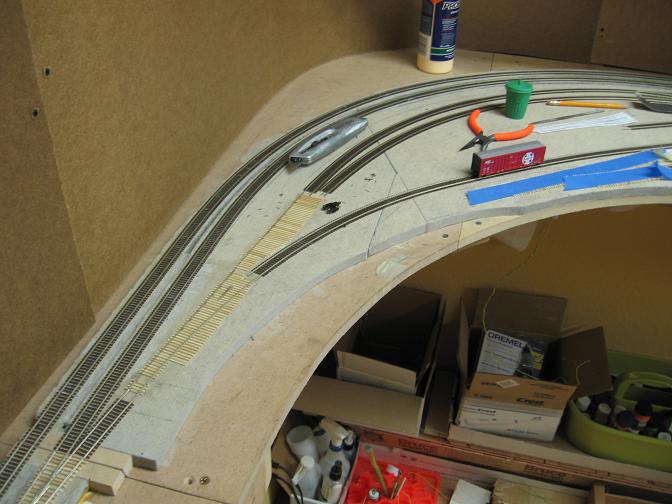
The Santa Fe boxcar is sitting on the runaround track for the Owens Valley Produce building. That track will also connect to the upper most yard track and back into one of the a/d tracks.
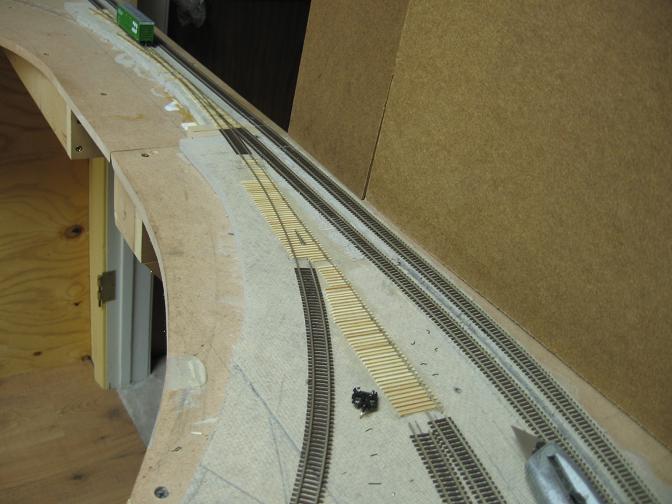
Just a different view, looking back towards the drop down bridge.
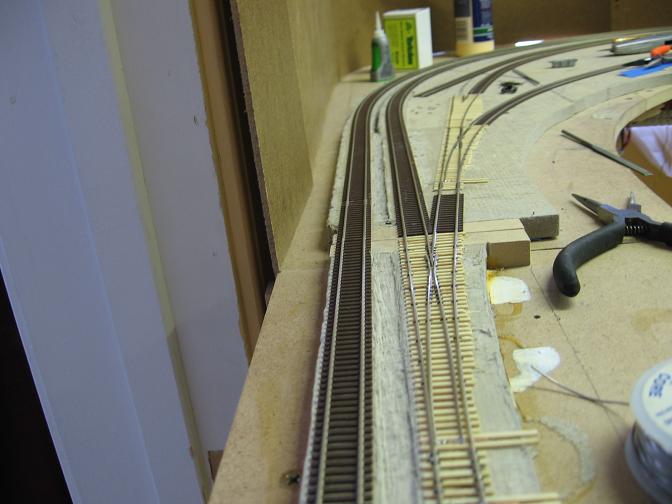
Main, siding, and arrival/departure lead.
All material on The Owens Valley Subdivision website is Copyright 2007-20xx by Michael Stoner. None of the material (including text and photographs) on this web site may be reproduced in any form without prior written permission.