May 3rd, 2007
Work is moving right along! I put down the sub roadbed for the yard area, which is 1/2" MDF. Since I put a benchwork support on every wall stud, which is on 16" centers, I highly doubt I'll have any saging. Along with the sub roadbed, I also got in the supports for the peninsula. Again, I ran a piece of 3/4" by 2.5" MDF along all the wall studs, secured to each one. That gave me a super strong base. On top of them, I added cross bracing at different lengths to give me an outline of the turnback "blob". Each cross brace will support both sides of the peninsula.
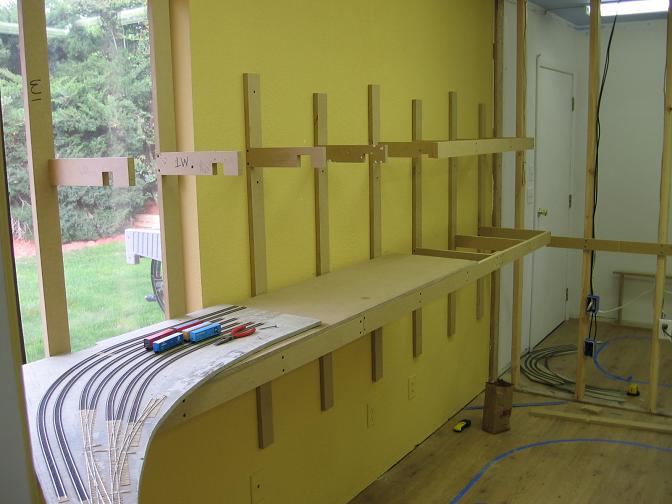
This is the old yard throat salvaged from my previous layout. Those are handlaid turnouts that never quite got done.
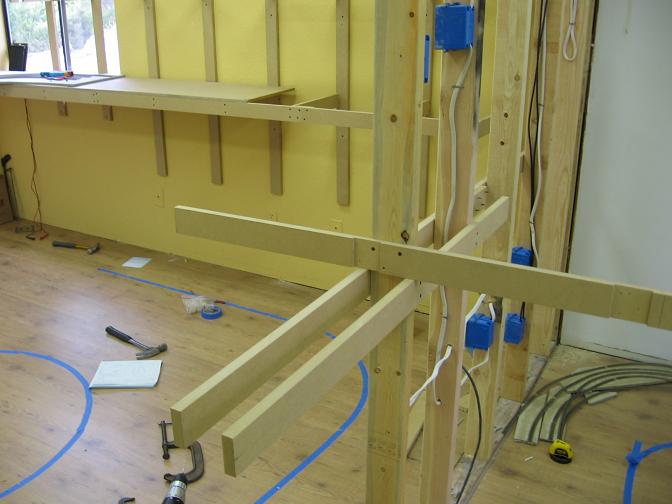
This shows the support bracing attached to the wall studs with one of the cross pieces attached.
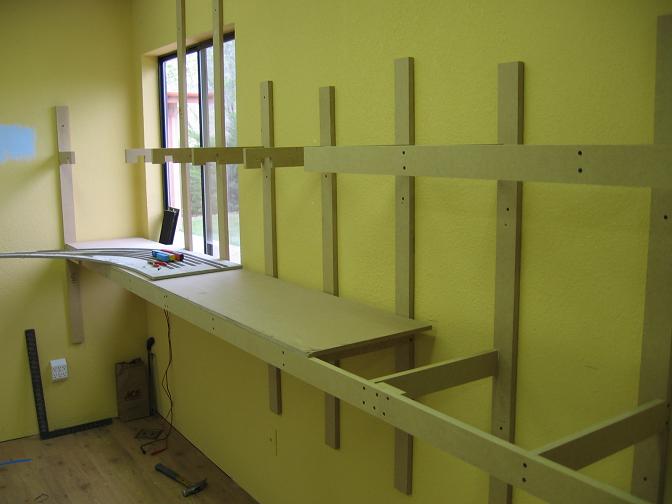
Another view of the yard.
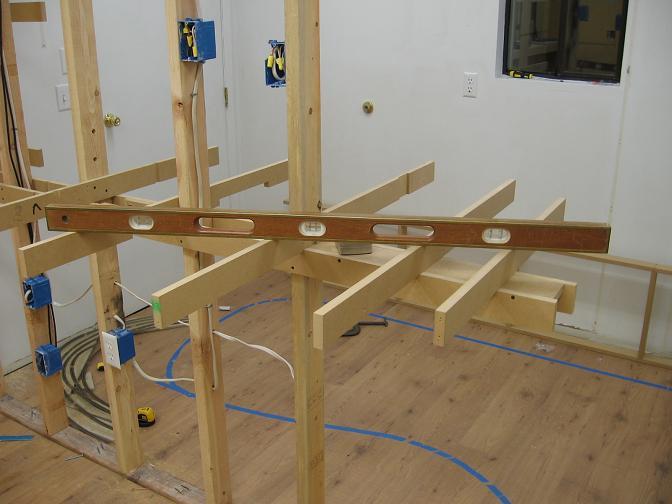
All the cross braces are in and leveled up.
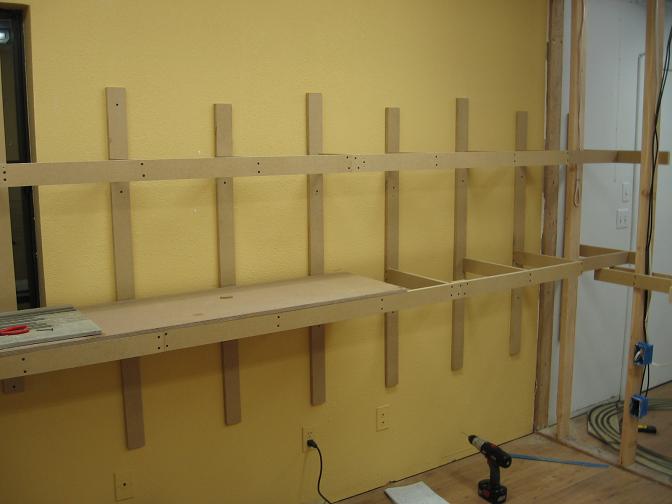
One more view of the yard area. I finished getting the front pieces on the upper level.
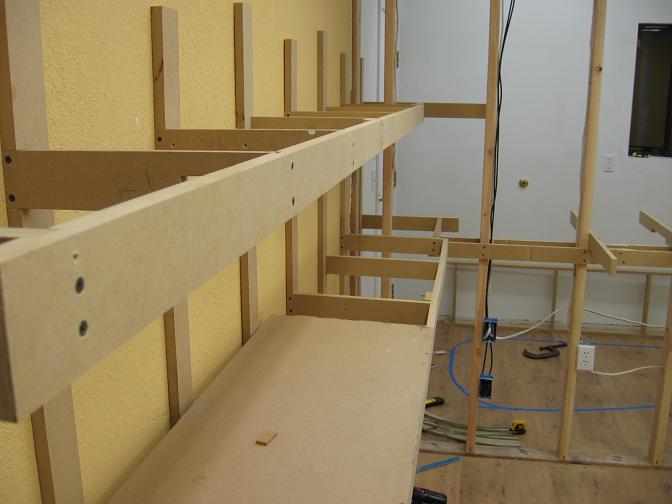
You can see the dado cuts made into the front pieces to make the whole thing stronger.
All material on The Owens Valley Subdivision website is Copyright 2007-2009 by Michael Stoner. None of the material (including text and photographs) on this web site may be reproduced in any form without prior written permission.