April 23rd, 2007
After getting the layout plan finalized, I marked out on the floor using 3M blue tape where the edge of the benchwork will be. This gave me a better idea of how much space the layout will take up and how wide my isles are gonna be. Seeing it on paper is one thing, but real life mockups are totally different. As it was, I had to decrease the diameter of the helix to give me a little better walkway for the yard, since there will always be a warm body there during operating sessions.
Today also marked the begining of the benchwork, and the first support being installed. For all my vertical wall supports, I use 3/4" MDF cut into 2.5" wide strips 48" long. Out of those, I dado out a slit 2.5" wide, and 3/4" deep at two locations, one for the upper level and one for the lower level. Then the 3/4" x 2.5" horizontal supports are cantilevered out from these, being attached by 2 screws. Once I get a row of vertical supports installed, I use yet another peice of 3/4" by 2.5" MDF dadoed out at each horizontal support to go along the front to tie them all together and strengthen them up. This had worked very well on my previous two layouts. By the end of the day, I had gotten quite a few supports up and leveled.
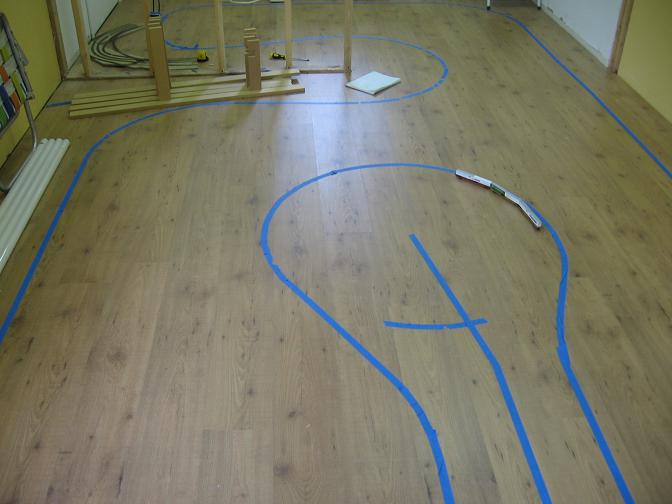
Taken from the entrance of the layout room. You can see where the helix will eventually be. The cars are 89' TOFCs.
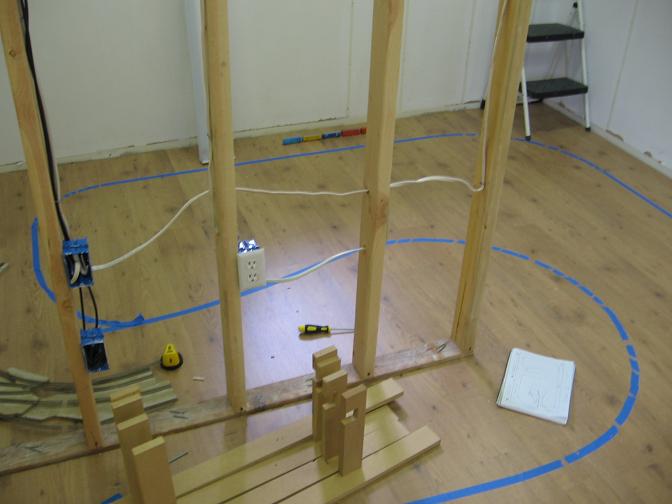
Bishop yard throat will be on this side of the peninsula, and North Bishop will be on the opposite side.
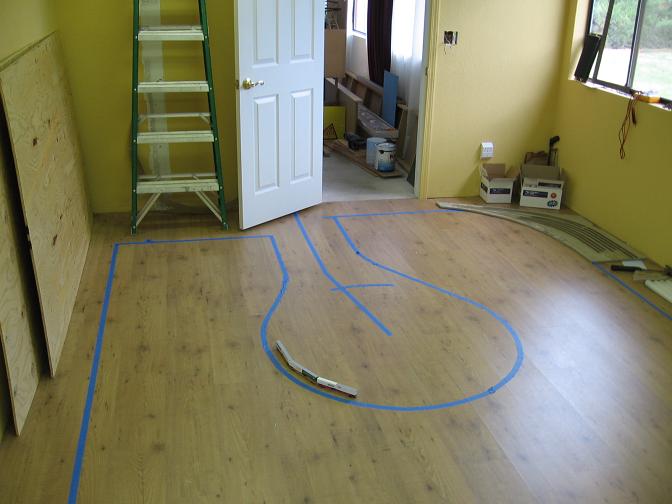
Looking back toward the entrance of the layout room. The yard tracks on the right were salvaged from my previous layout. The area between the traincars and the the sheets of wood is the narrowest part of the isleways at 27".
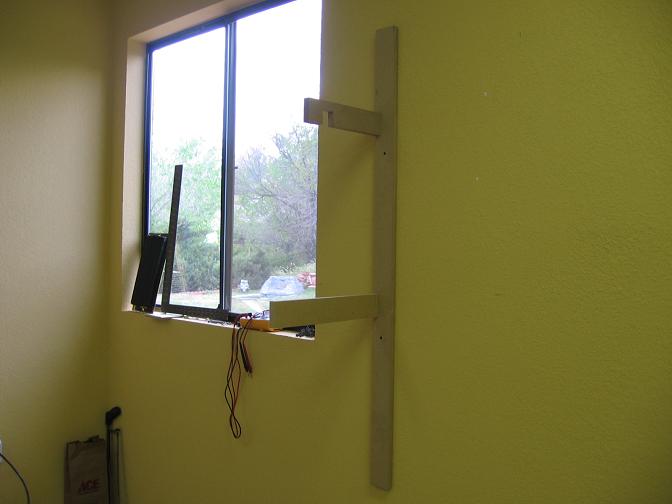
First support attached to the wall! The window will eventually be covered up.
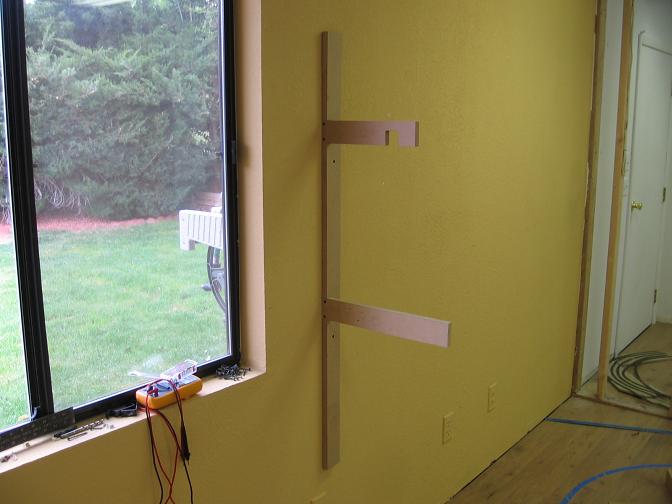
Another view. This is where Bishop yard will be located.
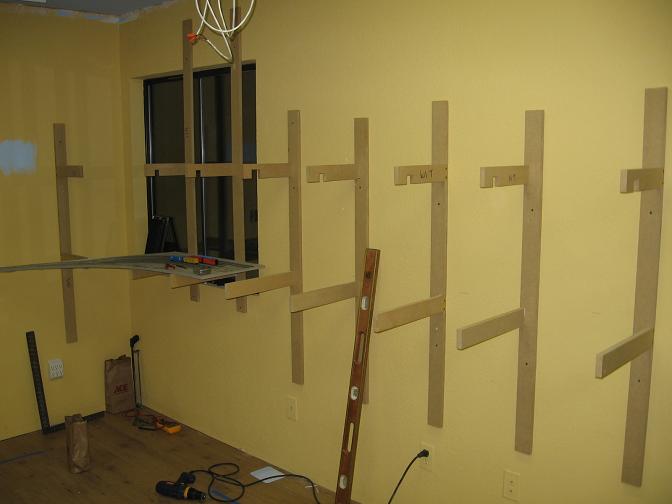
By nighttime, I had all the supports in from the window to the peninsula. The cutouts on the upper level supports are for the lights that will illuminate the lower level.
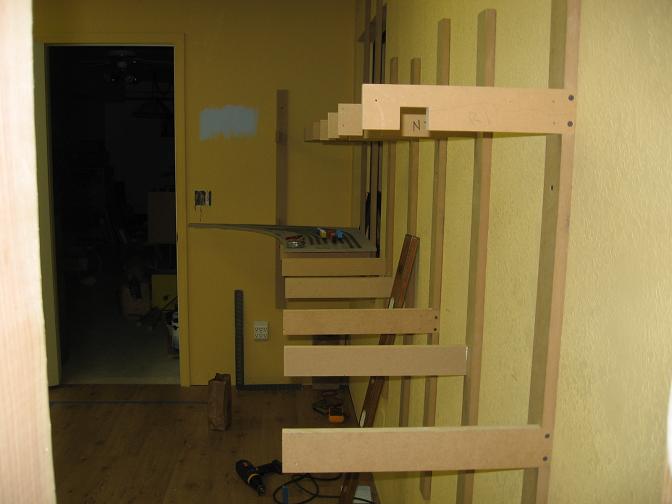
Future Bishop yard. The width of the benchwork is 16". You can see that the wall is a little uneven, thou not by much.
All material on The Owens Valley Subdivision website is Copyright 2007-2010 by Michael Stoner. None of the material (including text and photographs) on this web site may be reproduced in any form without prior written permission.